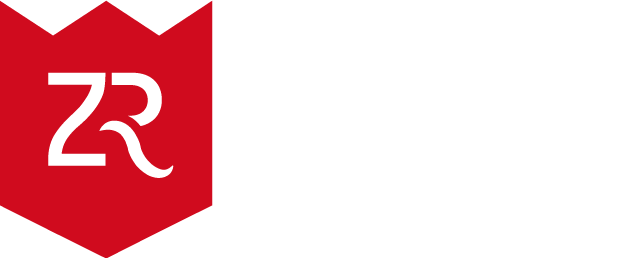Do you have any questions or need additional information about this property?
Additional information about the property
Nieuwvliet (divided into Bad and Dorp) is a stone's throw from the Zeeuws-Vlaanderen coast with its wide sandy beaches and close to "de Verdronken Zwarte Polder" nature reserve. Walking and cycling routes lead you through the beautiful dune landscape and the hinterland with picturesque villages.
In Nieuwvliet-Dorp, you will find this exceptional house with plenty of parking space in front of the door. On the opposite side of the house, there is a small park around the bandstand with a petanque field and a view of the old mill.
We enter the house through the hall and enter a spacious vestibule with separate toilet with hand basin. The right front of the house currently serves as an office space and is divided into two contiguous rooms. The left side, the part with bay window extension, is furnished with a sitting area/television room, closed off by a sliding door.
At the rear, in the extension built later, there is a spacious, bright L-shaped living room with sliding doors and parquet flooring. From here, there is a nice view of the back garden and terrace.
Throughout, we find the open plan kitchen diner which is fitted with various appliances and plenty of cupboard and work space. From the back utility room there is access to the garden and a separate shower room with toilet.
From the hall, via a separate corridor, we reach the lockable staircase leading to the first floor. This floor accommodates a landing and a large open playroom with access to the roof terrace. There are 4 large bedrooms and 2 smaller rooms suitable as a bedroom or office room, one of which has access to the roof terrace. Two of the bedrooms still have a loft area. The bathroom is fitted with shower cubicle, hanging toilet and washbasin.
The northeast-facing garden has a large terrace and offers plenty of privacy. There is a handy garden shed equipped with electricity.
Details :
- Roof terrace accessible from the bedrooms
- Property partially equipped with shutters
- Part of the garden (approx. 140 m²) through long-term lease, 318 m² own plot.
- Office equipped with air conditioning
Documents available as downloads
Contact ZwinRegio about this property
Discover all the other properties




































